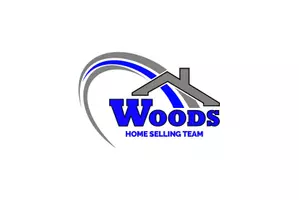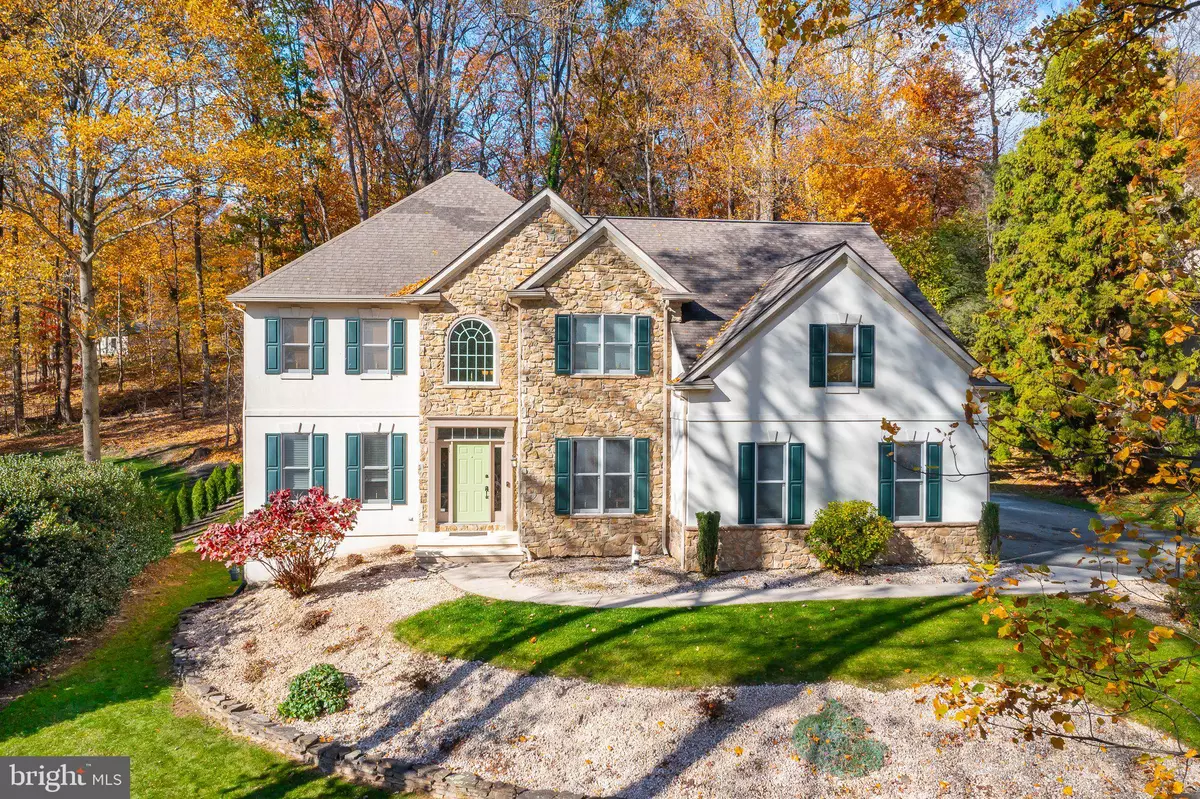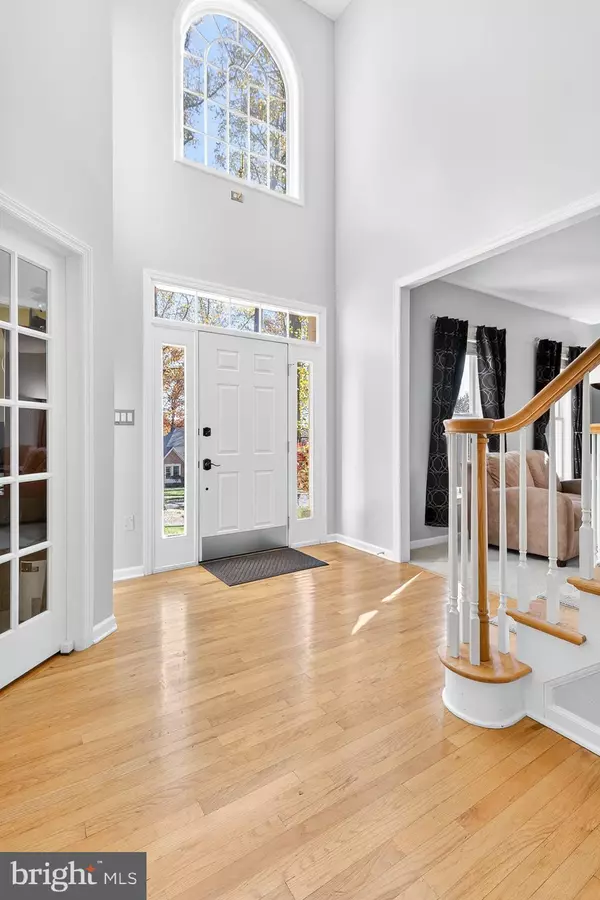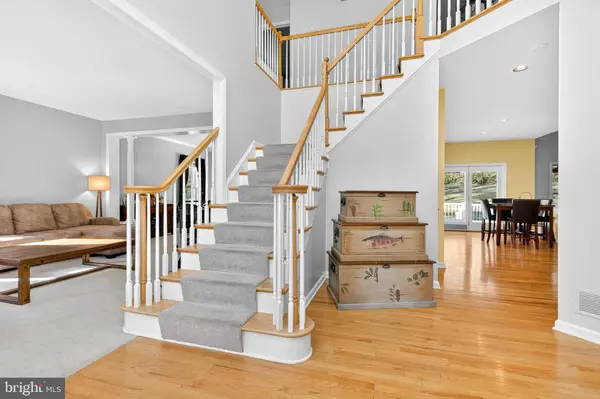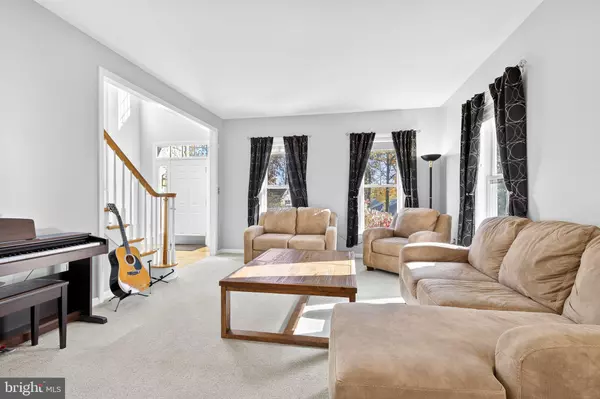
5 Beds
4 Baths
4,201 SqFt
5 Beds
4 Baths
4,201 SqFt
Key Details
Property Type Single Family Home
Sub Type Detached
Listing Status Active
Purchase Type For Sale
Square Footage 4,201 sqft
Price per Sqft $158
Subdivision Sentry Woods
MLS Listing ID PAYK2093244
Style Colonial
Bedrooms 5
Full Baths 3
Half Baths 1
HOA Y/N N
Abv Grd Liv Area 3,401
Year Built 1996
Available Date 2025-11-12
Annual Tax Amount $12,241
Tax Year 2024
Lot Size 0.507 Acres
Acres 0.51
Property Sub-Type Detached
Source BRIGHT
Property Description
Step inside to find bright, open living areas and a family room featuring a built-in TV and multi-speaker audio system—perfect for movie nights or entertaining. The gas fireplace is controlled by a thermostat and dedicated switch for easy ambiance at the touch of a button. Throughout the home, smart details like fan timers in bathrooms make everyday living efficient and comfortable.
Upstairs, the vaulted-ceiling primary suite is a true retreat, complete with his-and-hers closets and a spa-like bathroom. A convenient upstairs laundry room keeps daily routines simple and organized.
The fully finished basement offers incredible flexibility with a complete in-law suite (or guest quarters) that includes a kitchenette, dining area, bedroom, living room, and full bath—ideal for multi-generational living or hosting extended guests. A soundproofed storage room—once used for band practice—adds a unique touch and versatile space for hobbies or studio work.
Car enthusiasts and tinkerers will love the three-car garage and workshop, featuring epoxy-coated floors, heating and air conditioning, extensive storage, and electrical wiring ready for tools and projects.
Additional highlights include:
Three-zone central HVAC with Nest Wi-Fi thermostats and separate Nest control for the gas fireplace
Tankless gas water heater
Outdoor shed for extra storage
Ring door camera for added peace of mind
This home blends thoughtful upgrades with charm and character—perfect for anyone seeking space, comfort, and smart functionality in a neighborhood that combines accessibility and seclusion.
Location
State PA
County York
Area Springettsbury Twp (15246)
Zoning RESIDENTIAL
Rooms
Basement Fully Finished
Interior
Hot Water Natural Gas
Heating Central
Cooling Central A/C
Fireplaces Number 1
Fireplaces Type Gas/Propane
Inclusions Washer, Dryer, Refrigerator, Basement Refrigerator, Entertainment System in Living Room, Ring Door Camera, Nest Thermostats
Equipment Disposal, Dishwasher, Cooktop, Built-In Microwave, Extra Refrigerator/Freezer, Built-In Range, Cooktop - Down Draft, Washer - Front Loading, Dryer - Gas, Energy Efficient Appliances, Exhaust Fan, Humidifier, Icemaker, Oven - Single, Stainless Steel Appliances, Stove, Water Dispenser, Water Heater - Tankless
Fireplace Y
Window Features Double Pane
Appliance Disposal, Dishwasher, Cooktop, Built-In Microwave, Extra Refrigerator/Freezer, Built-In Range, Cooktop - Down Draft, Washer - Front Loading, Dryer - Gas, Energy Efficient Appliances, Exhaust Fan, Humidifier, Icemaker, Oven - Single, Stainless Steel Appliances, Stove, Water Dispenser, Water Heater - Tankless
Heat Source Natural Gas
Laundry Upper Floor
Exterior
Exterior Feature Deck(s)
Parking Features Built In, Garage - Side Entry, Garage Door Opener, Inside Access, Oversized, Other
Garage Spaces 7.0
Water Access N
Accessibility None
Porch Deck(s)
Attached Garage 3
Total Parking Spaces 7
Garage Y
Building
Story 2
Foundation Block
Above Ground Finished SqFt 3401
Sewer Public Sewer
Water Public
Architectural Style Colonial
Level or Stories 2
Additional Building Above Grade, Below Grade
New Construction N
Schools
School District Central York
Others
Senior Community No
Tax ID 46-000-36-0033-00-00000
Ownership Fee Simple
SqFt Source 4201
Acceptable Financing Cash, Conventional, FHA, VA
Listing Terms Cash, Conventional, FHA, VA
Financing Cash,Conventional,FHA,VA
Special Listing Condition Standard


