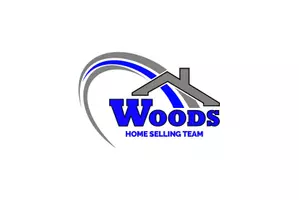
4 Beds
3 Baths
1,850 SqFt
4 Beds
3 Baths
1,850 SqFt
Open House
Sat Nov 15, 12:00pm - 2:00pm
Key Details
Property Type Single Family Home
Sub Type Detached
Listing Status Coming Soon
Purchase Type For Sale
Square Footage 1,850 sqft
Price per Sqft $194
Subdivision Farm Lane Estates
MLS Listing ID PAYK2093342
Style Colonial,Traditional
Bedrooms 4
Full Baths 2
Half Baths 1
HOA Fees $80/ann
HOA Y/N Y
Abv Grd Liv Area 1,850
Year Built 2022
Available Date 2025-11-13
Annual Tax Amount $7,138
Tax Year 2024
Lot Size 0.265 Acres
Acres 0.27
Property Sub-Type Detached
Source BRIGHT
Property Description
Location
State PA
County York
Area Jackson Twp (15233)
Zoning RESIDENTIAL
Rooms
Other Rooms Living Room, Dining Room, Primary Bedroom, Bedroom 2, Bedroom 3, Bedroom 4, Kitchen, Basement, Laundry, Bathroom 1, Primary Bathroom, Half Bath
Basement Full, Walkout Level
Interior
Interior Features Kitchen - Island, Primary Bath(s), Combination Kitchen/Dining, Combination Kitchen/Living, Family Room Off Kitchen, Floor Plan - Open, Kitchen - Table Space, Pantry, Walk-in Closet(s)
Hot Water Electric
Heating Forced Air
Cooling Central A/C
Inclusions Washer, Dryer, Refrigerator
Heat Source Natural Gas
Laundry Main Floor, Has Laundry, Washer In Unit, Dryer In Unit
Exterior
Exterior Feature Porch(es), Deck(s)
Parking Features Garage - Front Entry
Garage Spaces 2.0
Water Access N
Accessibility 2+ Access Exits
Porch Porch(es), Deck(s)
Attached Garage 2
Total Parking Spaces 2
Garage Y
Building
Story 2
Foundation Concrete Perimeter
Above Ground Finished SqFt 1850
Sewer Public Sewer
Water Public
Architectural Style Colonial, Traditional
Level or Stories 2
Additional Building Above Grade
New Construction N
Schools
Middle Schools Spring Grove Area Intrmd School
High Schools Spring Grove Area
School District Spring Grove Area
Others
HOA Fee Include Common Area Maintenance
Senior Community No
Tax ID 33-000-11-0151-00-00000
Ownership Fee Simple
SqFt Source 1850
Acceptable Financing Cash, Conventional, FHA, VA, USDA, PHFA
Listing Terms Cash, Conventional, FHA, VA, USDA, PHFA
Financing Cash,Conventional,FHA,VA,USDA,PHFA
Special Listing Condition Standard



