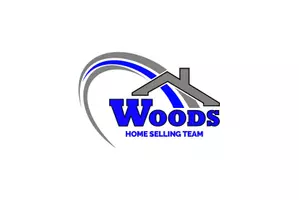
4 Beds
3 Baths
1,926 SqFt
4 Beds
3 Baths
1,926 SqFt
Key Details
Property Type Single Family Home
Sub Type Detached
Listing Status Active
Purchase Type For Sale
Square Footage 1,926 sqft
Price per Sqft $155
Subdivision Dallastown
MLS Listing ID PAYK2092304
Style Split Level,Raised Ranch/Rambler
Bedrooms 4
Full Baths 2
Half Baths 1
HOA Y/N N
Abv Grd Liv Area 1,176
Year Built 1969
Annual Tax Amount $4,076
Tax Year 2024
Lot Size 10,241 Sqft
Acres 0.24
Lot Dimensions 80x127x80x125
Property Sub-Type Detached
Source BRIGHT
Property Description
Location
State PA
County York
Area York Twp (15254)
Zoning RH
Direction South
Rooms
Other Rooms Living Room, Dining Room, Primary Bedroom, Bedroom 2, Bedroom 3, Bedroom 4, Kitchen, Family Room, Exercise Room, Office, Workshop, Bathroom 2, Primary Bathroom, Half Bath
Basement Daylight, Full, Garage Access, Walkout Level
Main Level Bedrooms 3
Interior
Interior Features Dining Area, Bathroom - Stall Shower, Bathroom - Tub Shower, Bathroom - Walk-In Shower, Carpet, Ceiling Fan(s), Floor Plan - Traditional, Formal/Separate Dining Room, Window Treatments, Wood Floors
Hot Water Natural Gas
Cooling Central A/C
Flooring Luxury Vinyl Plank, Carpet
Inclusions Kitchen appliances, Washer / Dryer
Furnishings No
Fireplace N
Heat Source Natural Gas
Laundry Lower Floor, Washer In Unit, Dryer In Unit
Exterior
Exterior Feature Deck(s), Patio(s), Porch(es)
Parking Features Additional Storage Area, Garage - Side Entry, Oversized
Garage Spaces 6.0
Water Access N
Roof Type Architectural Shingle
Street Surface Paved
Accessibility None
Porch Deck(s), Patio(s), Porch(es)
Road Frontage Boro/Township
Attached Garage 1
Total Parking Spaces 6
Garage Y
Building
Lot Description Front Yard, Landscaping, Level, No Thru Street, Rear Yard, Road Frontage, SideYard(s)
Story 2
Foundation Block
Above Ground Finished SqFt 1176
Sewer Public Sewer
Water Public
Architectural Style Split Level, Raised Ranch/Rambler
Level or Stories 2
Additional Building Above Grade, Below Grade
Structure Type Dry Wall,Plaster Walls
New Construction N
Schools
Elementary Schools York Township
Middle Schools Dallastown Area
High Schools Dallastown Area
School District Dallastown Area
Others
Senior Community No
Tax ID 54-000-09-0021-00-00000
Ownership Fee Simple
SqFt Source 1926
Acceptable Financing Cash, Conventional, FHA, VA, USDA
Listing Terms Cash, Conventional, FHA, VA, USDA
Financing Cash,Conventional,FHA,VA,USDA
Special Listing Condition Standard
Virtual Tour https://show.tours/630woodlandave/player








