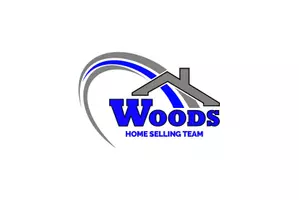
3 Beds
2 Baths
1,341 SqFt
3 Beds
2 Baths
1,341 SqFt
Key Details
Property Type Single Family Home
Sub Type Detached
Listing Status Coming Soon
Purchase Type For Sale
Square Footage 1,341 sqft
Price per Sqft $231
Subdivision Brogue
MLS Listing ID PAYK2092366
Style Cape Cod
Bedrooms 3
Full Baths 2
HOA Y/N N
Abv Grd Liv Area 1,341
Year Built 1900
Available Date 2025-10-23
Annual Tax Amount $3,053
Tax Year 2025
Lot Size 0.790 Acres
Acres 0.79
Property Sub-Type Detached
Source BRIGHT
Property Description
You'll fall in love with this one-of-a-kind 1900 home—once a schoolhouse, now transformed into the sweetest little homestead you could imagine. Perfectly set on a level .79-acre lot with peaceful country views in every direction, this property offers the ideal blend of vintage charm and modern comfort.
Enjoy the fully fenced backyard—perfect for kids, pets, gardening, or simply relaxing outdoors. Inside, a spacious open kitchen welcomes you home, featuring a cozy dining area that flows into the living room. The main-floor laundry and mudroom, conveniently located off the side deck, make everyday living easy.
Recent improvements include all-new windows, mini-split heating and cooling systems in the main living areas and bedrooms (2025), a new deck (2025), and updated flooring in the living room. The home retains its classic hot water baseboard oil heat system, now complemented by energy efficient modern climate control.
And for the hobbyist or car enthusiast—don't miss the impressive 30' x 40' pole barn, just steps from the house, offering endless possibilities for storage, projects, or a dream workshop.
This property has something for everyone—character, comfort, and versatility—all at a great value. Don't miss your chance to make this charming country retreat your own!
Location
State PA
County York
Area Chanceford Twp (15221)
Zoning AG/RES
Rooms
Other Rooms Living Room, Kitchen, Laundry
Interior
Interior Features Ceiling Fan(s), Combination Kitchen/Dining, Wood Floors
Hot Water Oil
Cooling Ductless/Mini-Split, Ceiling Fan(s), Attic Fan
Flooring Carpet, Ceramic Tile, Vinyl, Wood
Inclusions TV mount in living room, Mantle in living room, Under sink reverse osmosis system, outdoor swing, 2 window unit AC's, Shop: wooden bench, metal work bench,
Equipment Built-In Microwave, Dishwasher, Oven/Range - Electric, Refrigerator
Fireplace N
Appliance Built-In Microwave, Dishwasher, Oven/Range - Electric, Refrigerator
Heat Source Oil
Laundry Main Floor
Exterior
Exterior Feature Deck(s)
Parking Features Garage - Front Entry, Garage - Side Entry
Garage Spaces 7.0
Utilities Available Cable TV, Electric Available
Water Access N
View Panoramic
Accessibility None
Porch Deck(s)
Total Parking Spaces 7
Garage Y
Building
Story 1.5
Foundation Crawl Space
Above Ground Finished SqFt 1341
Sewer On Site Septic
Water Well
Architectural Style Cape Cod
Level or Stories 1.5
Additional Building Above Grade, Below Grade
Structure Type Dry Wall
New Construction N
Schools
Elementary Schools Clearview
Middle Schools Red Lion Area Junior
High Schools Red Lion Area Senior
School District Red Lion Area
Others
Senior Community No
Tax ID 21-000-GM-0002-A0-0000
Ownership Fee Simple
SqFt Source 1341
Security Features Carbon Monoxide Detector(s),Smoke Detector
Acceptable Financing Cash, Conventional, FHA, USDA, VA
Listing Terms Cash, Conventional, FHA, USDA, VA
Financing Cash,Conventional,FHA,USDA,VA
Special Listing Condition Standard








