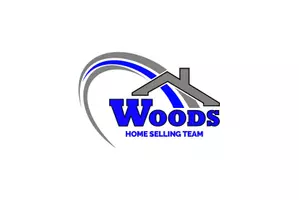
3 Beds
3 Baths
1,955 SqFt
3 Beds
3 Baths
1,955 SqFt
Open House
Wed Sep 17, 5:00pm - 7:00pm
Sat Sep 20, 11:00am - 1:00pm
Key Details
Property Type Townhouse
Sub Type End of Row/Townhouse
Listing Status Active
Purchase Type For Sale
Square Footage 1,955 sqft
Price per Sqft $230
Subdivision Trowbridge
MLS Listing ID PABU2104980
Style Traditional
Bedrooms 3
Full Baths 2
Half Baths 1
HOA Fees $600/ann
HOA Y/N Y
Year Built 1980
Annual Tax Amount $6,663
Tax Year 2025
Property Sub-Type End of Row/Townhouse
Source BRIGHT
Property Description
Location
State PA
County Bucks
Area Upper Southampton Twp (10148)
Zoning R4
Rooms
Other Rooms Living Room, Dining Room, Primary Bedroom, Bedroom 2, Bedroom 3, Kitchen, Family Room, Den, Laundry, Primary Bathroom, Full Bath, Half Bath
Interior
Interior Features Bathroom - Tub Shower, Bathroom - Walk-In Shower, Carpet, Ceiling Fan(s), Chair Railings, Combination Kitchen/Living, Crown Moldings, Dining Area, Family Room Off Kitchen, Floor Plan - Open, Kitchen - Eat-In, Pantry, Primary Bath(s), Recessed Lighting, Stove - Wood, Wainscotting
Hot Water Electric
Heating Forced Air, Heat Pump(s)
Cooling Central A/C
Flooring Luxury Vinyl Plank, Tile/Brick, Carpet
Fireplaces Number 1
Fireplaces Type Wood, Non-Functioning
Inclusions Kitchen refrigerator, washer and dryer.
Equipment Oven/Range - Electric, Refrigerator, Dishwasher, Microwave, Stainless Steel Appliances, Washer, Dryer
Fireplace Y
Appliance Oven/Range - Electric, Refrigerator, Dishwasher, Microwave, Stainless Steel Appliances, Washer, Dryer
Heat Source Electric
Laundry Has Laundry, Main Floor
Exterior
Exterior Feature Deck(s)
Parking Features Garage - Front Entry, Inside Access
Garage Spaces 3.0
Water Access N
View Trees/Woods
Roof Type Shingle,Asphalt
Accessibility None
Porch Deck(s)
Attached Garage 1
Total Parking Spaces 3
Garage Y
Building
Lot Description Rear Yard, SideYard(s)
Story 2
Foundation Slab
Sewer Public Sewer
Water Public
Architectural Style Traditional
Level or Stories 2
Additional Building Above Grade, Below Grade
New Construction N
Schools
School District Centennial
Others
HOA Fee Include Common Area Maintenance
Senior Community No
Tax ID 48-025-050
Ownership Fee Simple
SqFt Source Assessor
Special Listing Condition Standard








